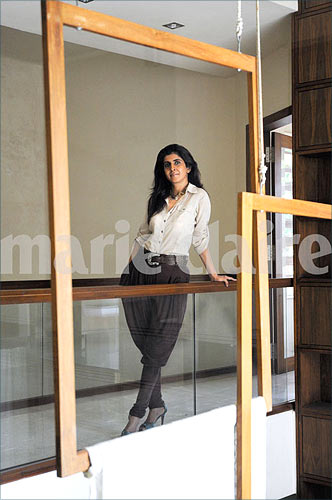
Fifteen rooms, seven bathrooms, a home office and even a makeshift ramp! Kolkata-based designer Kiran Uttam Ghosh tells us why her grand home is in fact an opera of opposites.
My home is a mirror image of myself. It is a study in contrasts. Galliano's candles wink flirtatiously at an Unum Babar piece of work. There's a ramp that puts together two parts of the house, just in case the show must begin here. Huma Mulji's photographic works gaze at walls with sketches across them...
I grew up in a tiny apartment in Kolkata. In those times, the only homes I saw were either incredibly basic or stuffed with Lladros, heavy curtains and carpets. Understandably then, my perception of a 'modern' home was defined by an area packed with things that were either imported or leftover from the British Empire.
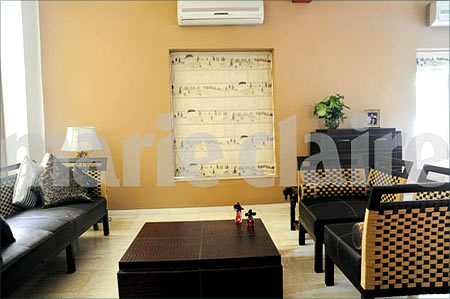
When I went on to study design, I realised that these principles of modernism, which I had learnt from the 'modern' homes I had seen, found no resonance with what I was taught in my institute. As I studied 'good design', I realised the potential that our environment had to inspire us. I began to wonder why, with the diversity in India, did we not have an unique approach to design. And this individuality became the basis of my search for a home.
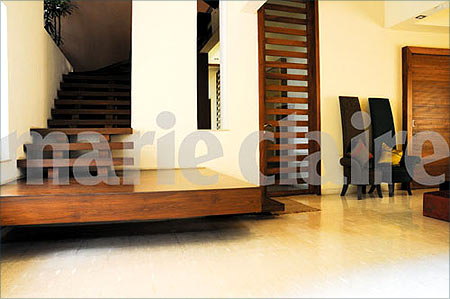
It's the irony of our age that there is so much on offer and not enough choice. Sure, there is a lot of real estate out there, but how much of it is the home we really want it to be? For me the key was choice. It meant getting what I wanted. It was about having an active stake in my home. The idea was neither restoration nor building a grand home. It was to create a peaceful space away from the craziness of work. We've lived here for over two years now, and however lousy my workday has been, my first thought whenever I walk in is, I'm glad I live here.
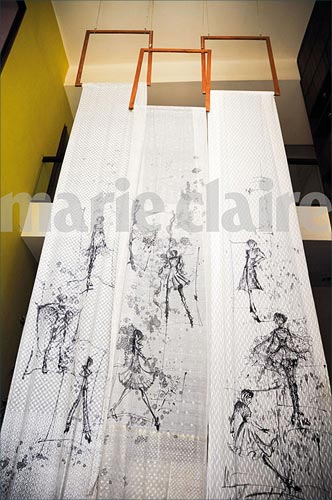
That, however, wasn't the case when we found the house. It originally had about 35 small rooms, spread over two floors, with narrow doorways and windows. Its transformation into a home over three floors and 15 rooms was the result of architect Seema Sanon engaging in what she calls "an architectural striptease" and my love for the word 'edit'.
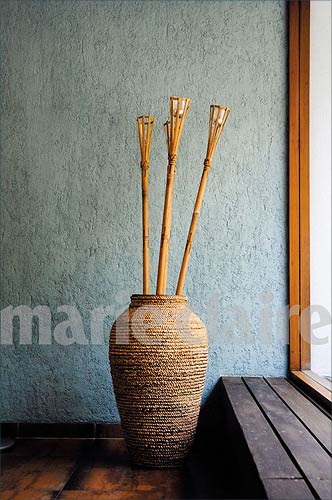
With only my husband and I living here, the size is a bit much. But as long as it's uncluttered and easy to clean, I'm not complaining. We blew up a floor to give the entrance double height, and left two beams in place, resulting in a ramp across the blown up area. Ideal for a makeshift show! Wood slats, which were used across the eastern exterior, fused functionality with a 1930s' architectural aesthetic, and watching the sun rise through the slats is what I call KUG's way to global enlightenment.
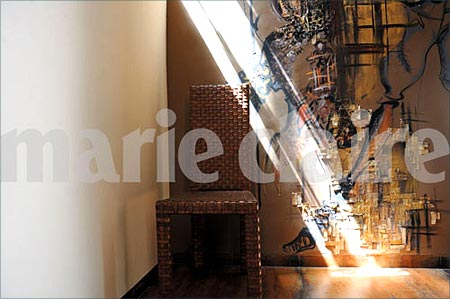
William Morris' famous observation, "You should have nothing in your house that you don't know to be useful or believe to be beautiful," guided my design philosophy. Eight golf sets randomly placed through the house replaced artifacts, courtesy my husband Gaurav, who is a golf fanatic. My art, drawings and cherished belongings found their place around me in my home -- not isolated or canonised but used and useful. And that defines my home, filled with things that are designed to be lived with and that I'm happy to grow old with.

I'd like to believe my home is simple but unpredictable, not simple and boring. What you see isn't what you get. On the ground floor, a wall covered with ramp shots of models in my collections is actually a bathroom door! The walls leading up the stairwell are painted with my etchings -- random strokes of black and gold paint over shavings of wood is nothing if not whimsical. Still a work in progress, these are one of three walls running through the house. There are also sketches over Bengal tant saris draped at various points across the ground floor. I keep changing the drapes according to the mood of the moment, the colour of the season.
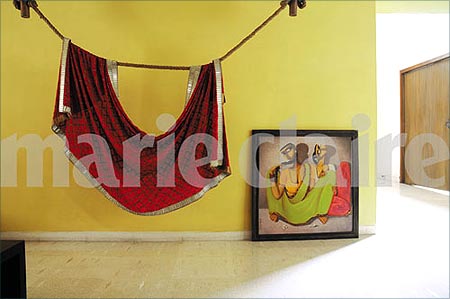
While it's been two years here, the house is still not completely done and we're not in a hurry. The stairwell still needs a bannister; we just haven't found something uncluttered yet functional. The house has seven toilets of which one is still not functional. I couldn't think of a reason to have a seventh loo or a design for it. And so it lies, one barren room right in the middle of the house. And if there is one thing I know, it's that design matters. I never thought I'd design a home. It feels different from designing clothes. When I set out, the scale of the project was so beyond me, it was traumatic. I remember sitting in a half-done barely plastered house at 2 am and weeping at this mess I had got myself into!
Now, when I enter home, I see where I have come from and where I have to go. What I love best about home is that it is indeed an opera of opposites.